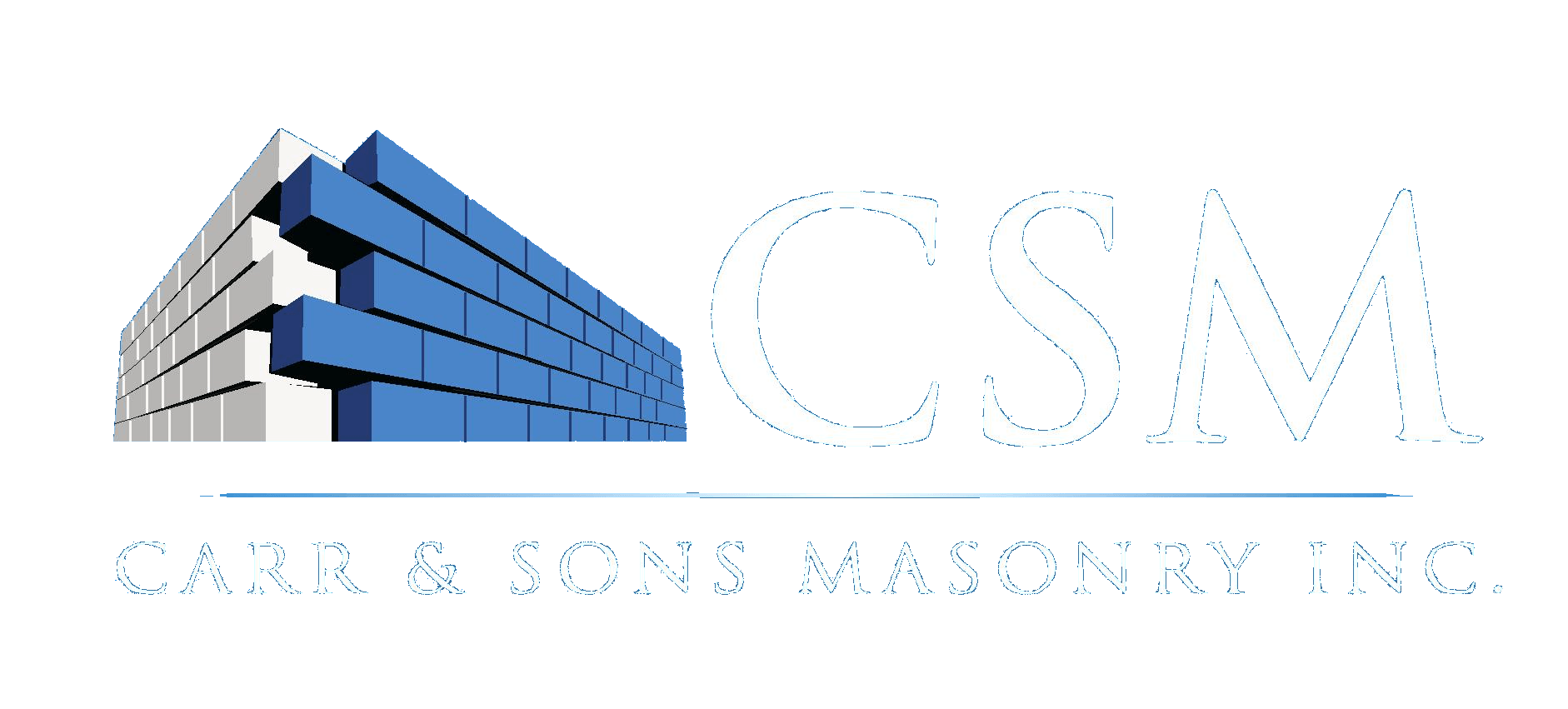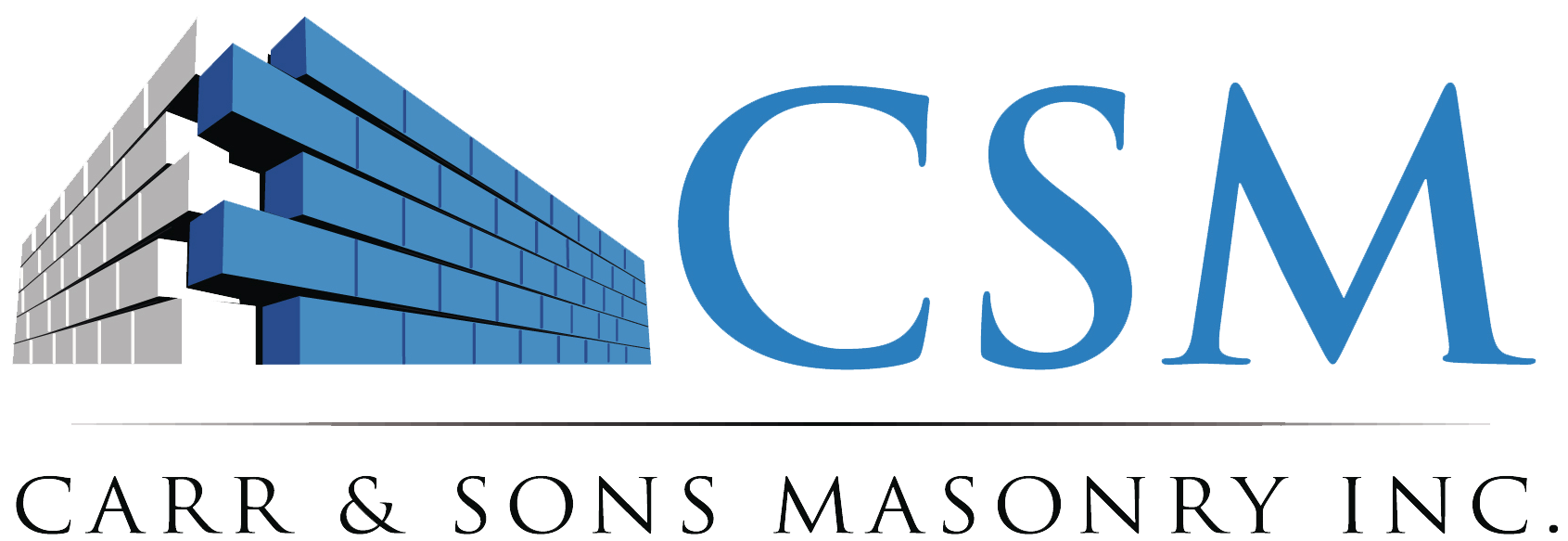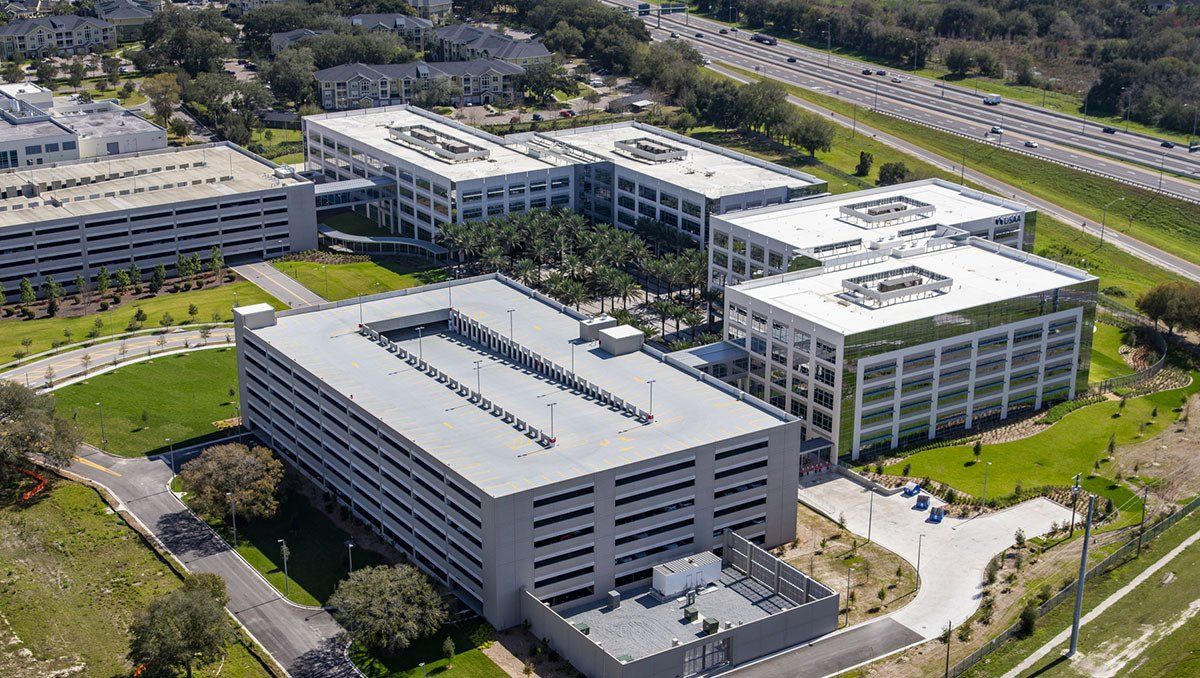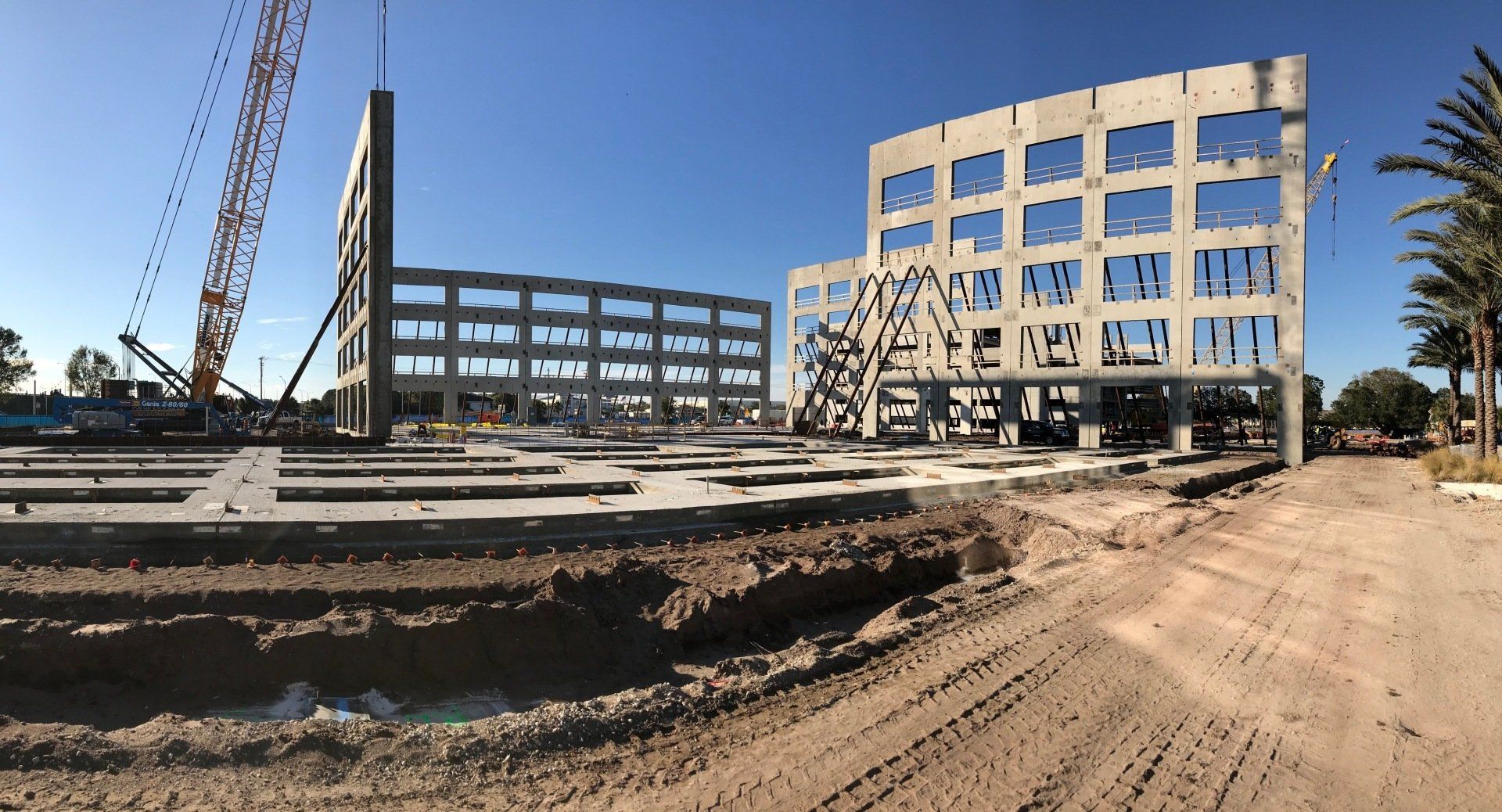About this Project
Tilt-up construction was selected for the Crosstown Phase II project along with adding an additional fifth floor and making the panels 82 feet tall and 14 inches thick. The buildings east and west elevations provide a curtain wall glass at the fifth floor, while the large punched openings provide the offices at each level with ample natural lighting. The Crosstown Phase II project which includes a 7-story parking garage was built to replicate the original Phase 1 project built in 2014.
Location
Tampa, FL
Supported Area
255,000 sq. ft. 4-story and 245,000 sq. ft. 5-story office space (500,000 sf combined) 68,000 sq. ft. footprint,
6-story parking garage, and 56,000 sq. ft. footprint 7-story parking garage.





Share On: